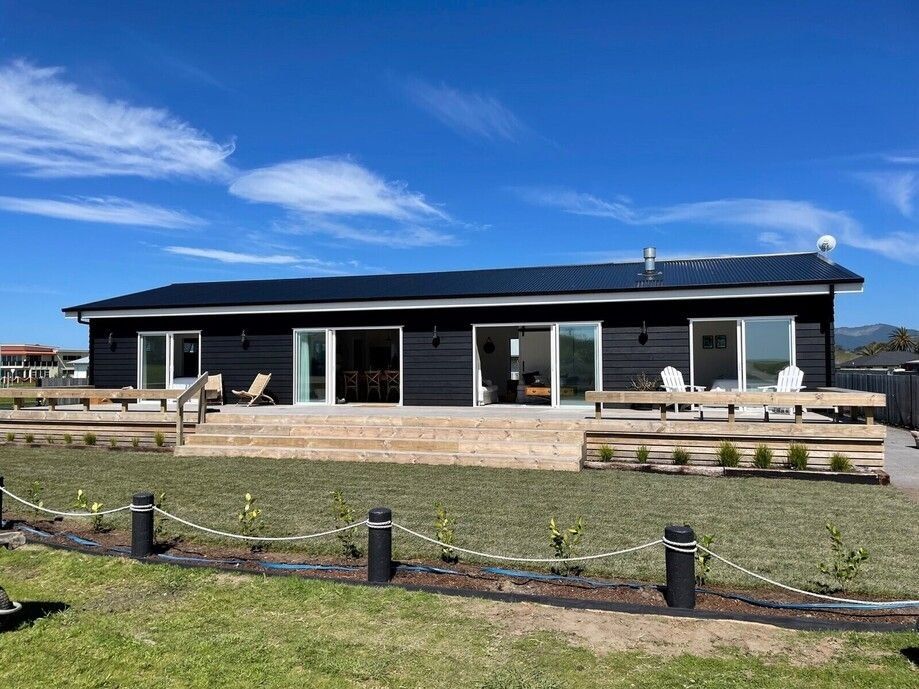Sahara 4 (143m2) Transportable Design
4 Bed
2 Bath
2 Living
143m²
This 143m² home features 4 bedrooms, 2 bathrooms, and 2 living areas. The Sahara 4 design includes an entertainer's kitchen with a scullery, a walk-in wardrobe, and seamless indoor/outdoor flow. Combining style and functionality, this spacious layout ensures comfortable living for the whole family.

Our Recent Sahara 4 Builds
Sahara 4 Build Completed at Cooks Beach
October 24th 2024We’re proud to unveil our latest project—a stunning Sahara 4 build, now complete at Cooks Beach! This thoughtfully designed home offers comfort, functionality, and coastal living at its finest.Read moreSahara 4 Now Sited in Gisborne
October 24th 2024We’re excited to announce that the latest Sahara 4 home from Leisurecom Homes has been sited in Gisborne! This 143 m² beauty is the perfect blend of style and practicality, ideal for familiesRead moreSahara 4 Home with Custom Doll House Addition
September 19th 2024The 4-bedroom home offers spacious, modern living with stylish design elements throughout. This project highlights the versatility of Leisurecom's Sahara range, combining practical family living withRead moreLuxury Family Getaway on Waiheke Island: A Two-Home Retreat
September 19th 2024The build includes two distinct structures: a 60m² self-contained unit designed for AirBnB and guest accommodations, and a spacious 147m² Sahara 4-bedroom home for family holidays. From start toRead moreNew Transportable Home in Matarangi
August 1st 2024Stunning Sahara 4 bed build in Matarangi ready for the new owners to move in.Read moreRaglan, 143m2 4 Bedroom Relocatable Family Home
July 29th 2024Contemporary 4 Bedroom Design, Executed with Style. Inside this well-designed Transportable Family Home, four bedrooms are accompanied by two bathrooms, including an ensuite off the master. TheRead moreCambridge Sahara 4 (120m2)
July 24th 2024Based on the Cambridge Sahara 4 (120m2) design, this Colorsteel and Cedar clad, 4 Bedroom Transportable home, has been a dream in the making. The Client made a number of changes to make this workRead moreImages, plans, roof designs and portico areas are indicative only. Please consult with Leisurecom Homes for further information.
©These designs and illustrations remain the property of Leisurecom Homes and may not be used or reproduced in whole or in part without written consent.














